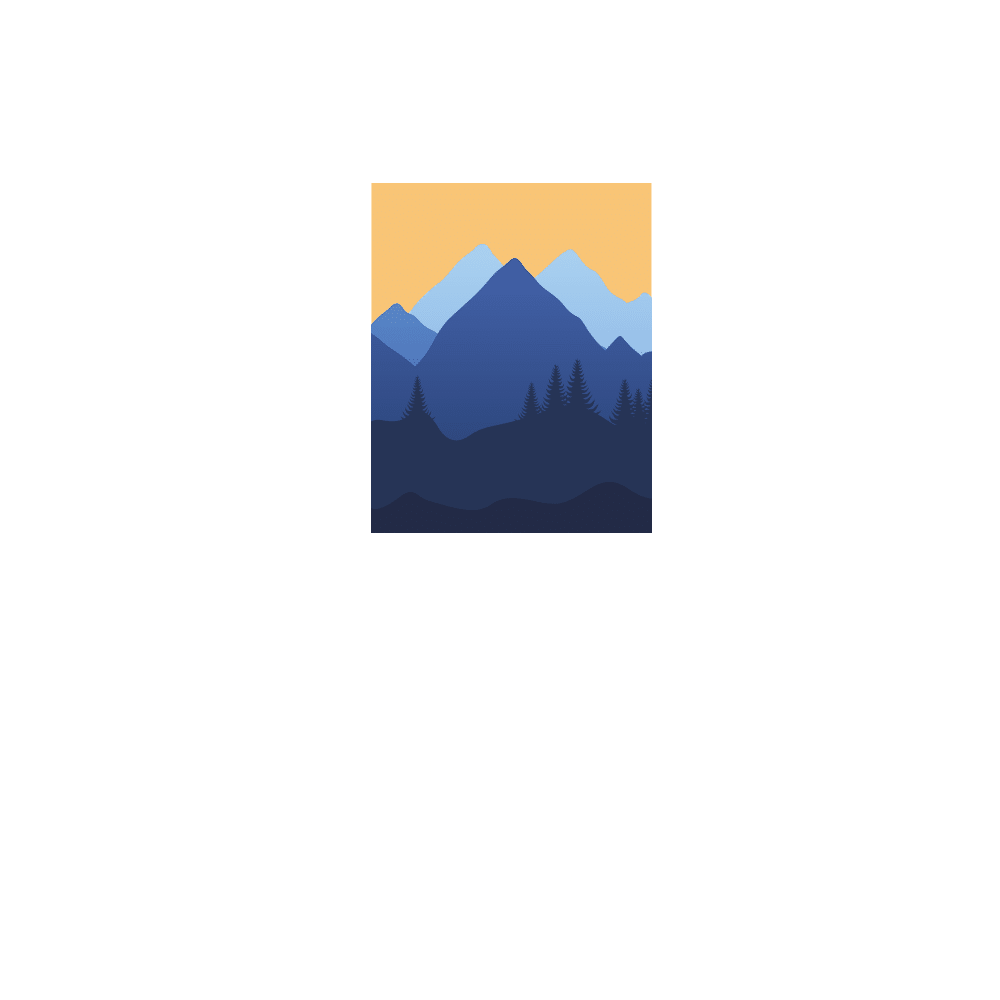Planning and Zoning

2023 Comprehensive Plan and Land Development Code Update
Shaping Community Character
The Town was awarded a grant through the Colorado Department of Local Affairs in 2022 to update the Town’s comprehensive plan and land use regulations. The project kicked off in mid-2022 with the comprehensive plan phase of the project. The updates to the land development regulations is anticipated to kick off in June 2023 with all project tasks anticipated to be completed by the end of 2023.
The Town has partnered with Community Planning Strategies (CPS) to complete these projects and a project website has been set up where additional information can be found, and updates will be posted. Please visit the project website.
Moratorium
On January 21, 2021, the Town adopted a moratorium on new development permits, approvals, and requests. The only exception to this is for the construction of single-family dwelling units or accessory structures, provided there are no variances or utility extensions, or expansions required. As development pressures increased through 2020, the moratorium was deemed necessary to give the Town time to evaluate available utility capacities and impacts of the increased development requests. Enacting the moratorium and conducting further analysis will ensure staff and elected officials are provided the tools necessary to make sound planning and public infrastructure decisions for the future of the Town.
Click on the button below to see updates and extensions….
Hot Sulphur Springs Zoning Regulations
Title 9 Zoning Regulations, Chapters 1 through 9 of the Hot Sulphur Springs Municipal Code may be viewed in their entirety at the Town of Hot Sulphur Springs Town Hall or by clicking on the button below.
- Physical Address: 513 Aspen Street, Hot Sulphur Springs, CO 80451
- Phone: (970) 726-3933
- Email: townclerk@townofhss.com
New Single Family Home Guide
This intended to be a single document encompassing all the necessary information for someone interested in constructing a new single family home in Hot Sulphur Springs.
2021 Code Assessment
Click here to view the Hot Sulphur Springs 2021 HSS Code Assessment Report
Development Process Guide
This guide is intended to explain the development and review process for the Town of Hot Sulphur Springs. Whether you are a resident looking to apply for a lot variance, or a developer interested in subdividing land, better understanding the process will help with the success of your project. Researching and planning are essential, and this guide provides the most current information to enhance clarity and predictability.
Click here to view the complete Development Process Guide
320 Colorado Street Information
There have been many inquiries about 320 Colorado Street. This linked memo answers most of these questions.
